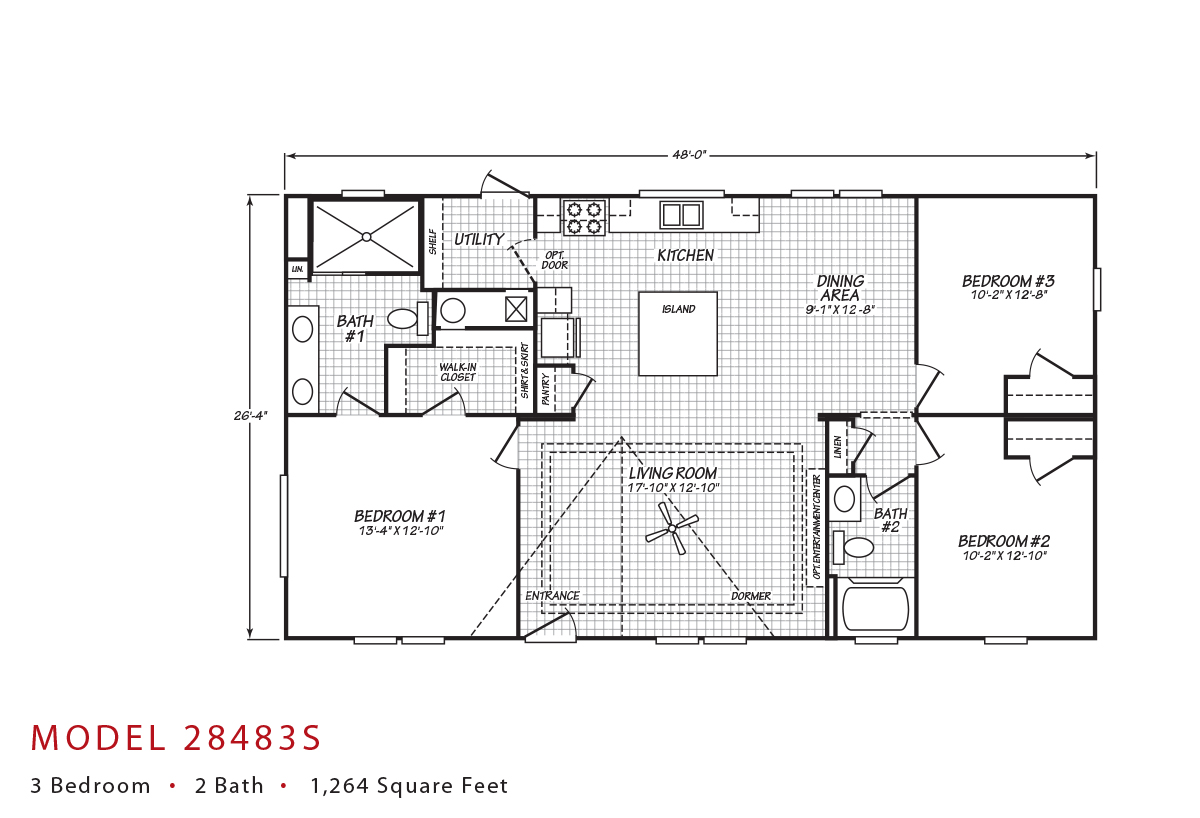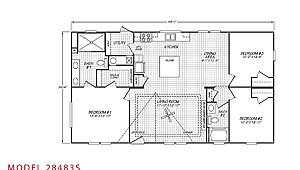Bathroom Additional Specs: Pegasus Bath Mirrors Both Baths
Bathroom Backsplash: Shoe mold around Ceramic Backsplash in both baths
Bathroom Bathtubs: Fiberglass 54” Tub/Shower Guest Bath
Bathroom Faucets: Brushed Nickel Single Lever Faucet
Bathroom Flooring: Vinyl Flooring
Bathroom Shower: 48X72 Ceramic Shower Master with sliding door
Bathroom Sink: Double Rectangle porcelain sink in Master Bath / Single Rectangle porcelain sink in Guest Bath
Insulation (Ceiling): R28
Insulation (Floors): R11
Side Wall Height: 8’ Flat ceilings
Insulation (Walls): R22
Dormer: 10ft Dormer
Front Door: 38” x 80” 6 Panel 4 Lite Steel Front door w/ reverse swing storm door
Exterior Lighting: 2 LED Recessed Lights on Porch / 1 Standard Exterior Light @ Back Door
Rear Door: 34” x 80” Cottage rear door (no storm door)
Window Type: Vinyl Low E Thermal Windows / 72” x 15” Transom Window Sidewall of Master Bedroom / 30” x 8” Transom Over Master Bath Shower / 30” x 8” Transom Over Guest Bath Shower / (3) picture windows 30X48 FDS kitchen looking onto porch / (3) picture windows 30X48 FDS kitchen looking onto porch / 60X44 horizontal slider window over sink in kitchen
Exterior Outlets: Exterior electrical receptacle
Interior Doors: White raised 2 panel interior doors / Barn door – Master Bath & Pantry
Interior Lighting: 4” Recessed LED lights T/O / 8” O/H Glass fixtures in Bedrooms
Molding: 2.5’’Cabinet Stile Molding for Ceiling, Door, Window Casing and Cabinets / 3’’ Cabinet Stile Molding for Base in Lino Areas
Window Decor: 1’’ mini blinds T/O except breakfast bar and kitchen
Kitchen Backsplash: 6X6 Emma Cementine Mix Full Height Backsplash in Kitchen
Kitchen Cabinetry: 42” Overhead Kitchen Cabinets / Fixed double shelf in Overhead Cabinets
Kitchen Drawer Type: Small European Pulls Kitchen Hardware
Kitchen Faucets: Brushed Nickle Single Lever Spring Pull Down Faucet
Kitchen Flooring: Vinyl Flooring
Kitchen Lighting: (2) Farmhouse Pendant in Dining Room
Kitchen Range Hood: Stainless Steel Chimney Range Hood
Kitchen Range Type: Stainless Smooth Top Range
Kitchen Refrigerator: Stainless 18 CF Refer with Icemaker
Kitchen Sink: Stainless Steel Farmhouse Apron Sink
Additional Appliances: Receptacle and Media connector @ 66” above fireplace mantle
Ceiling Fans: Brushed Nickle Ceiling Fan With Light in Living Room
Additional Specs: Toe kicks in Kitchen and Lavs to Match trim color
Shut Off Valves Throughout: Whole House Water Cutoff
Water Heater: 40-Gallon water heater
Water Shut Off Valves: Water Shut Off Valves T/O


